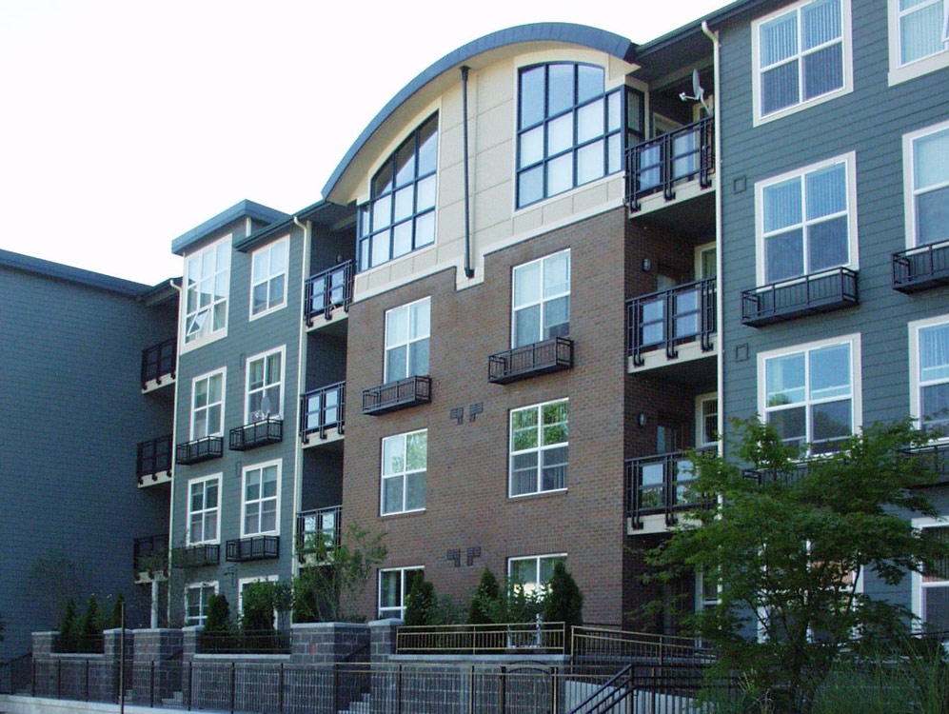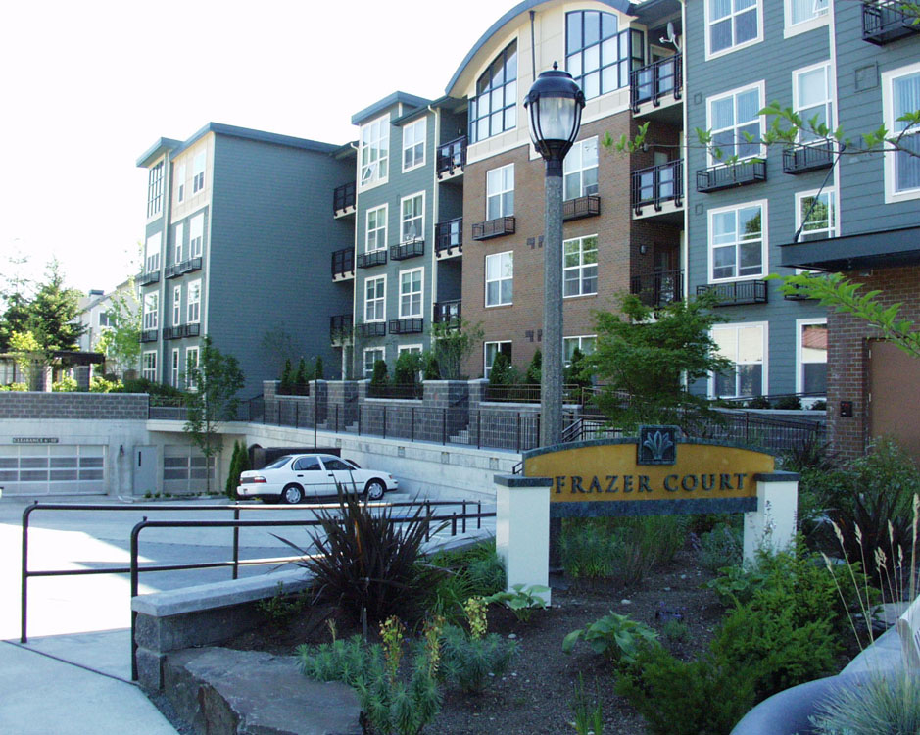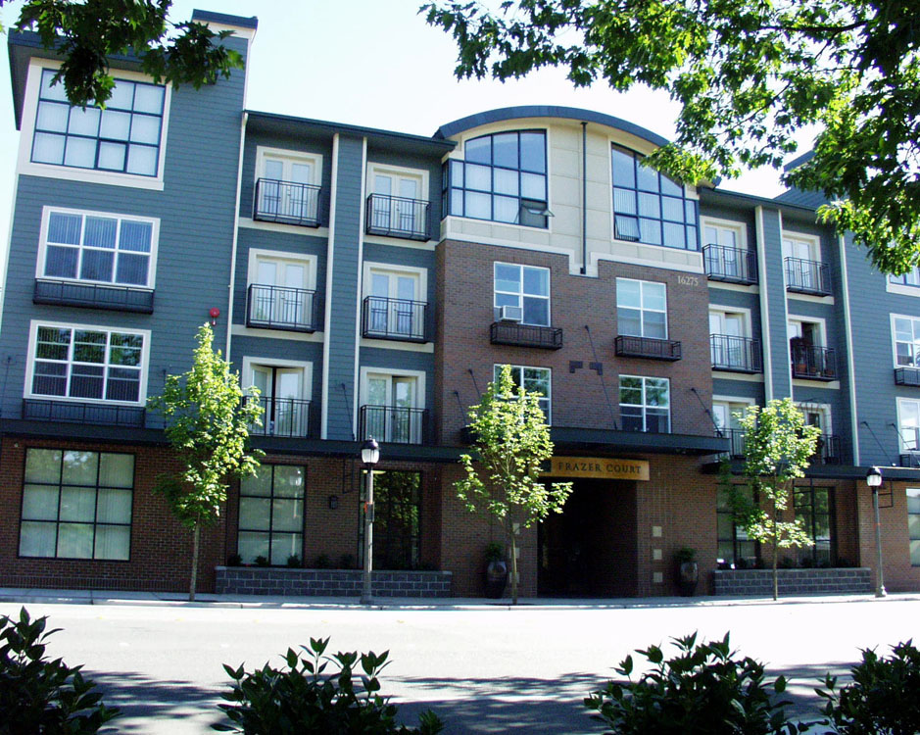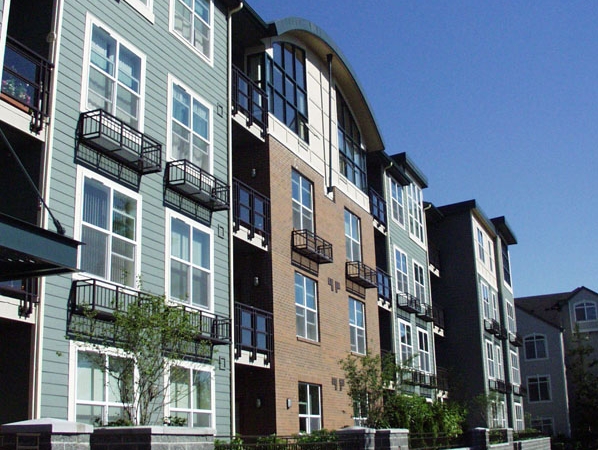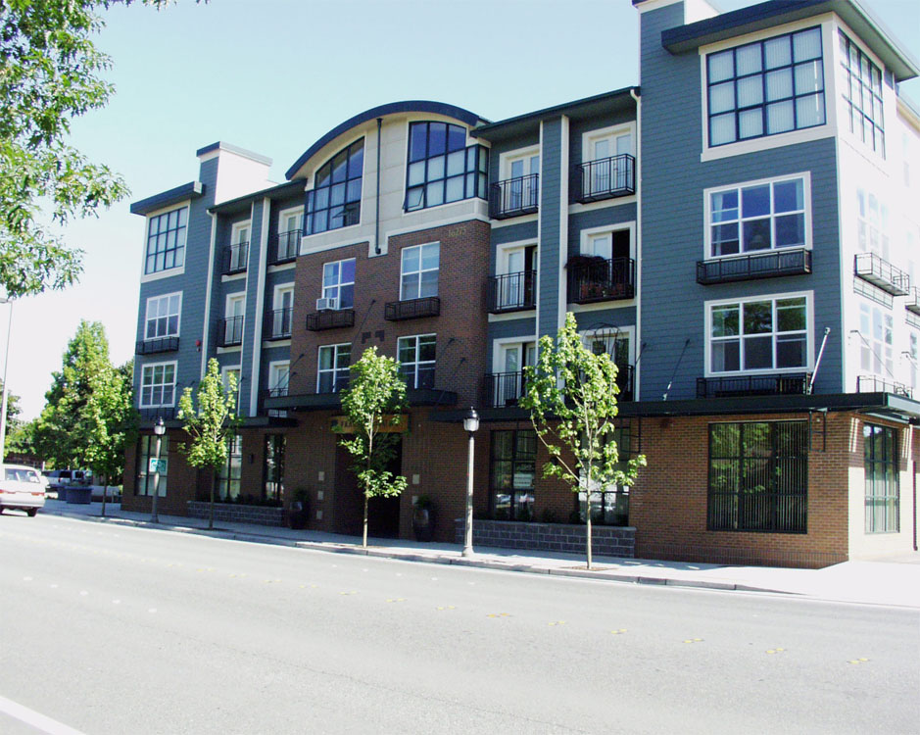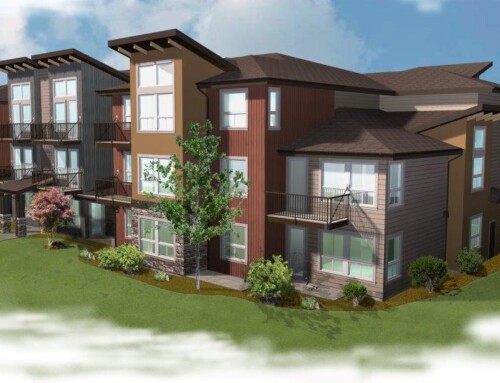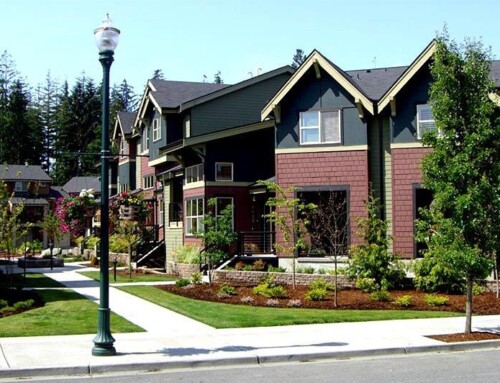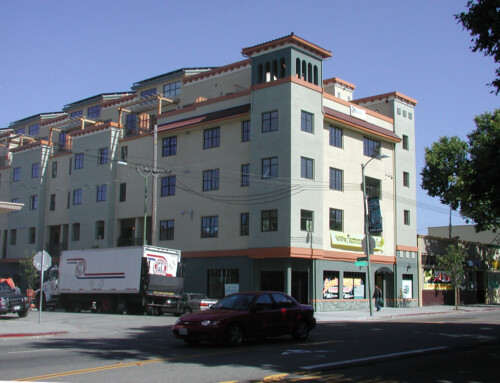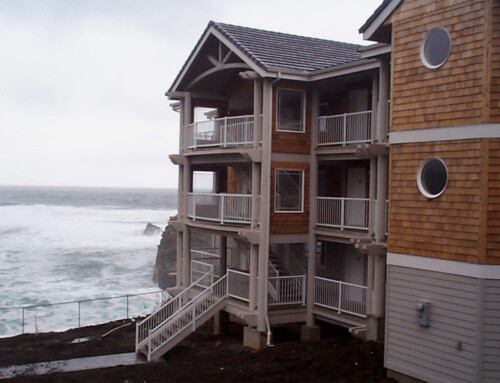Project Description
Project: Frazer Court Apartments
Use: Mixed-Use
Location: Redmond, Washington
This 108,000 SF project has three and four stories of apartments over one story of retail and below grade parking. The project transforms a commercial district into a “live and work” urban setting. The structural system is a combination of timber and steel framing over post tensioned concrete. The lateral system combines an economical timber shear wall system at the upper levels with steel moment frames at the first level to create spacious open areas.

