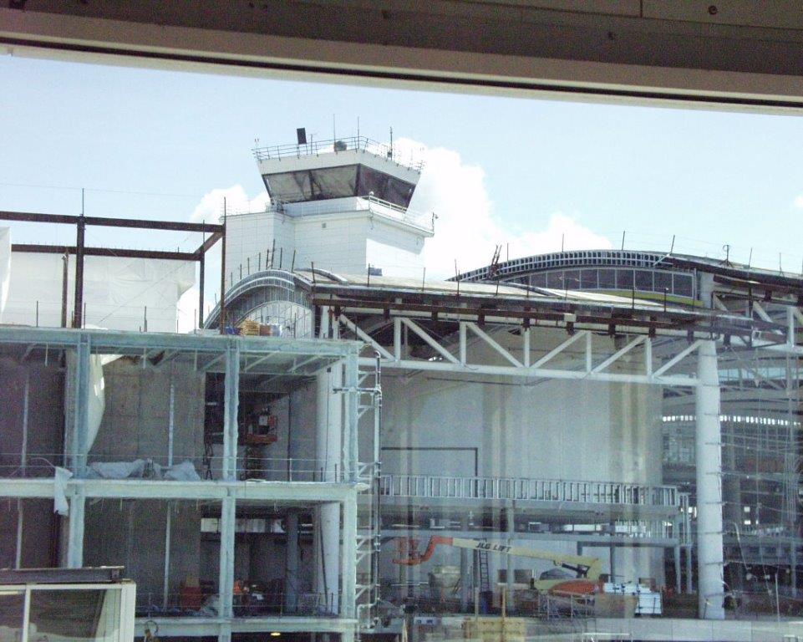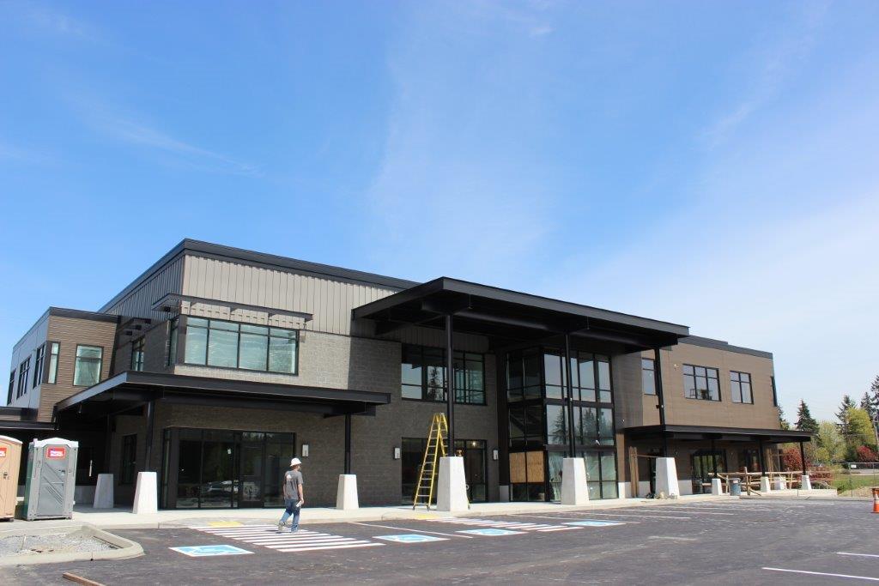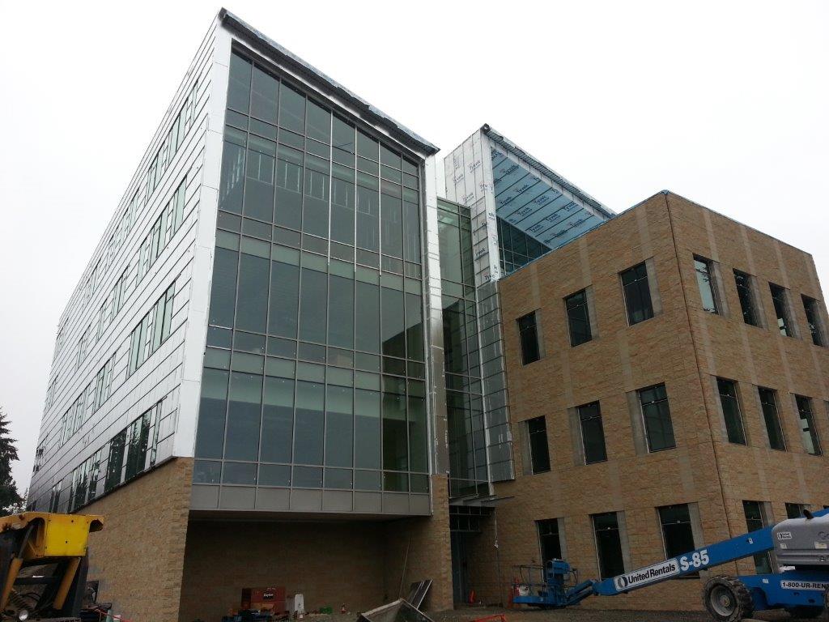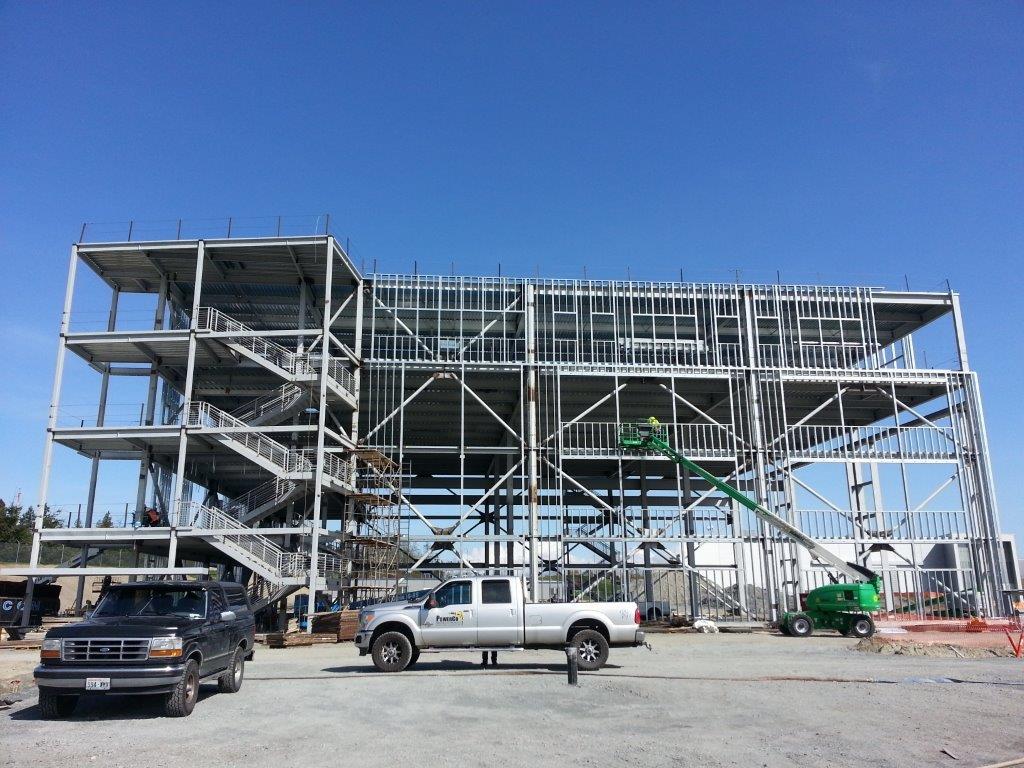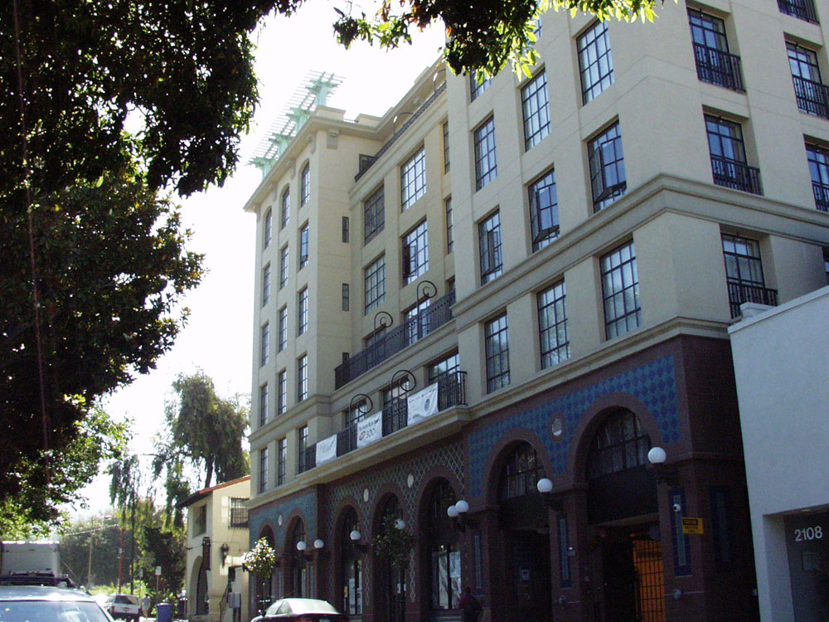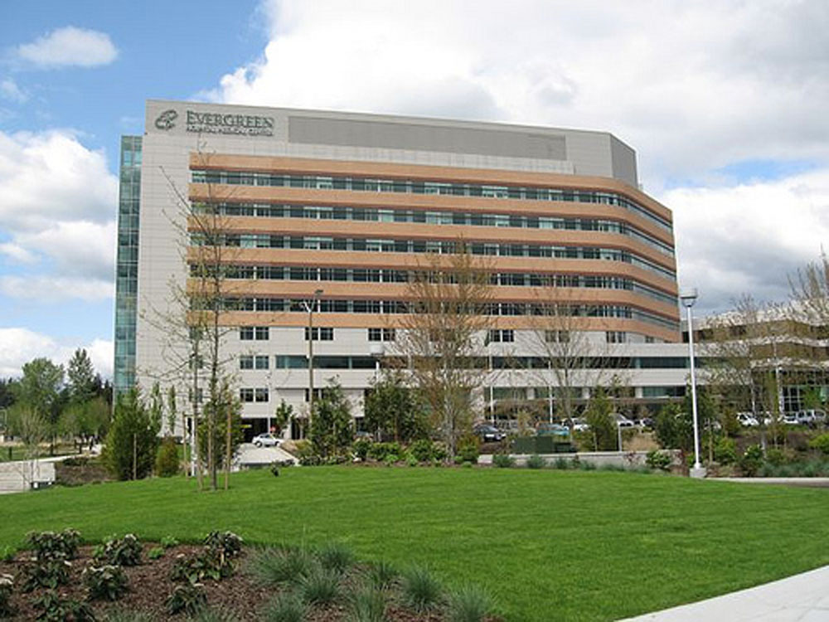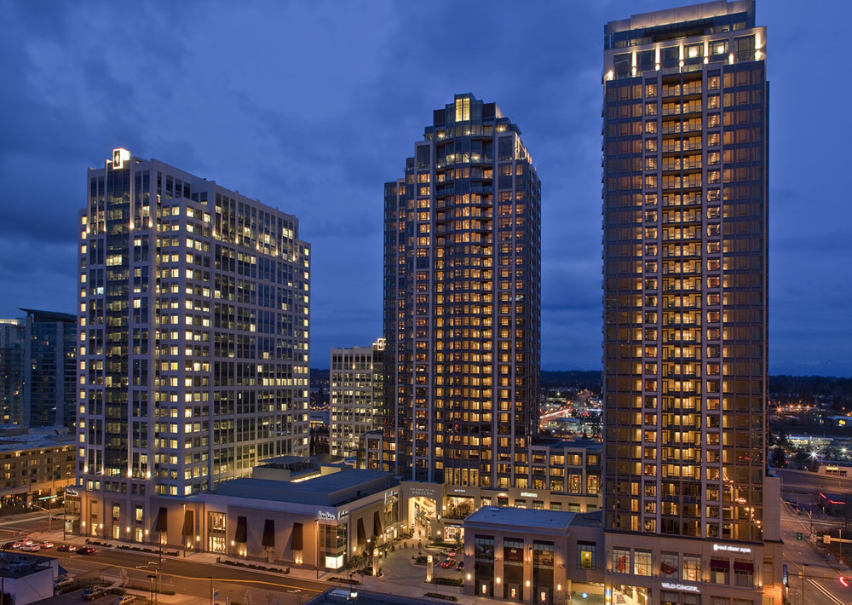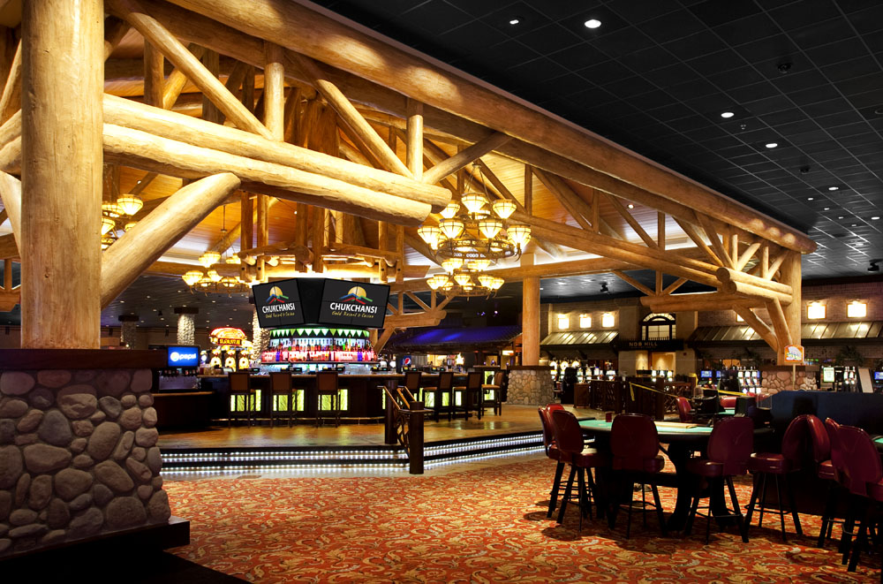Metal stud framing has been used for decades to support exterior and interior cladding systems. These wall and soffit systems have typically not been part of the main vertical load resisting systems, however, they do need to have sufficient strength to resist the lateral wind and seismic forces. Typically industry practice leaves these systems to the contractor to “design-build” the most economical system. We have over 30 years of experience designing these systems to provide our clients the value engineered shop drawings needed to competitively build their projects.

