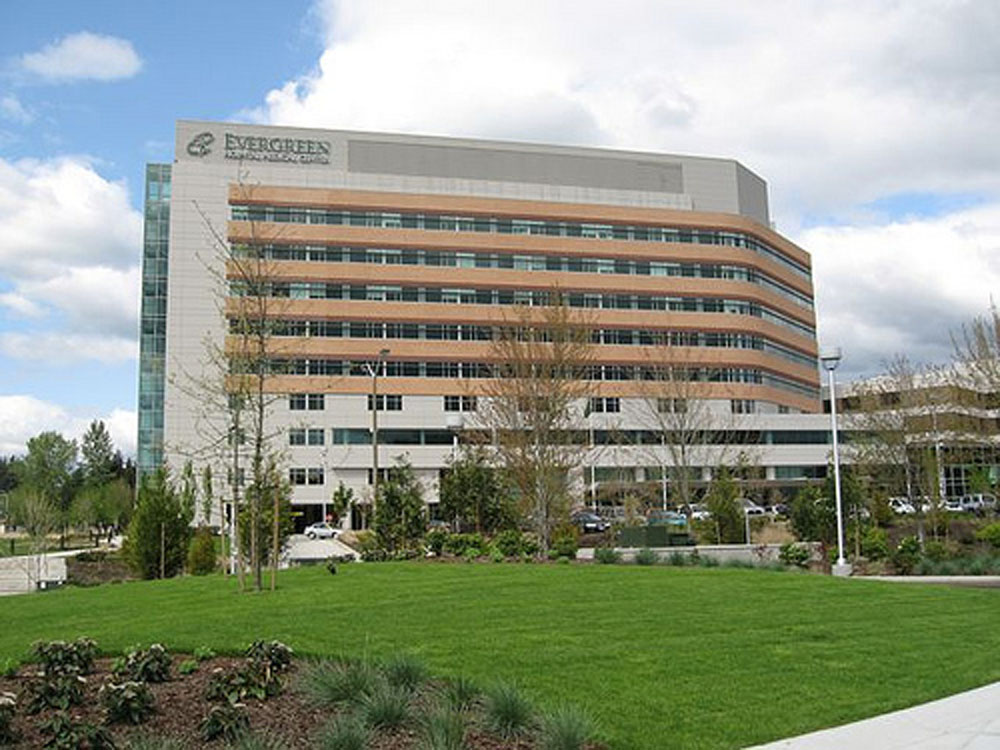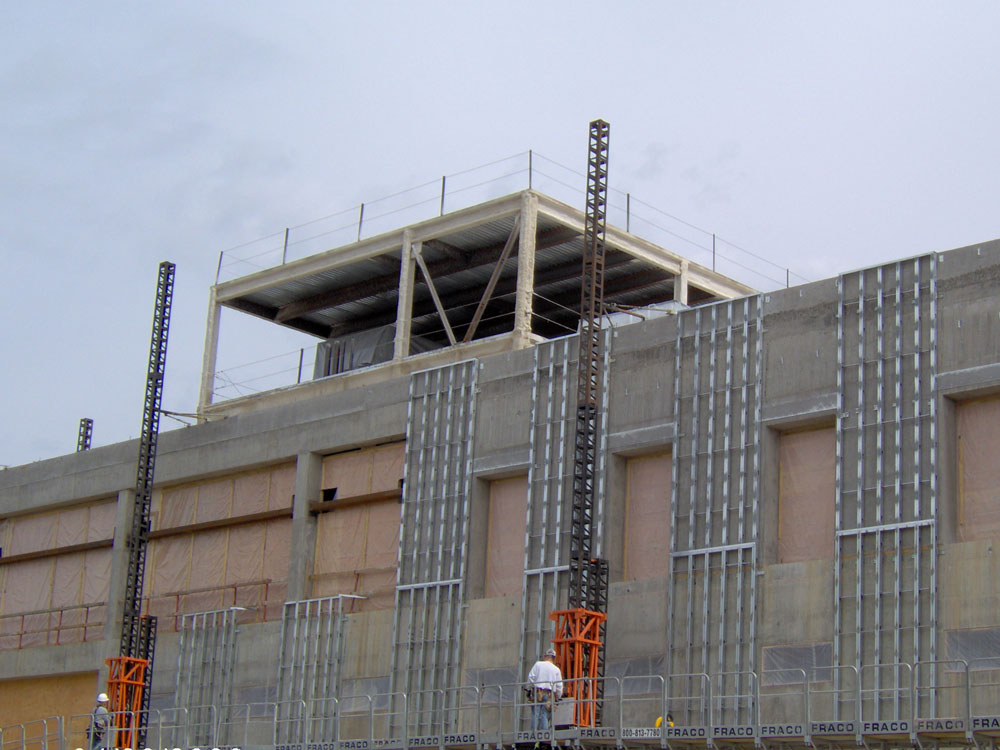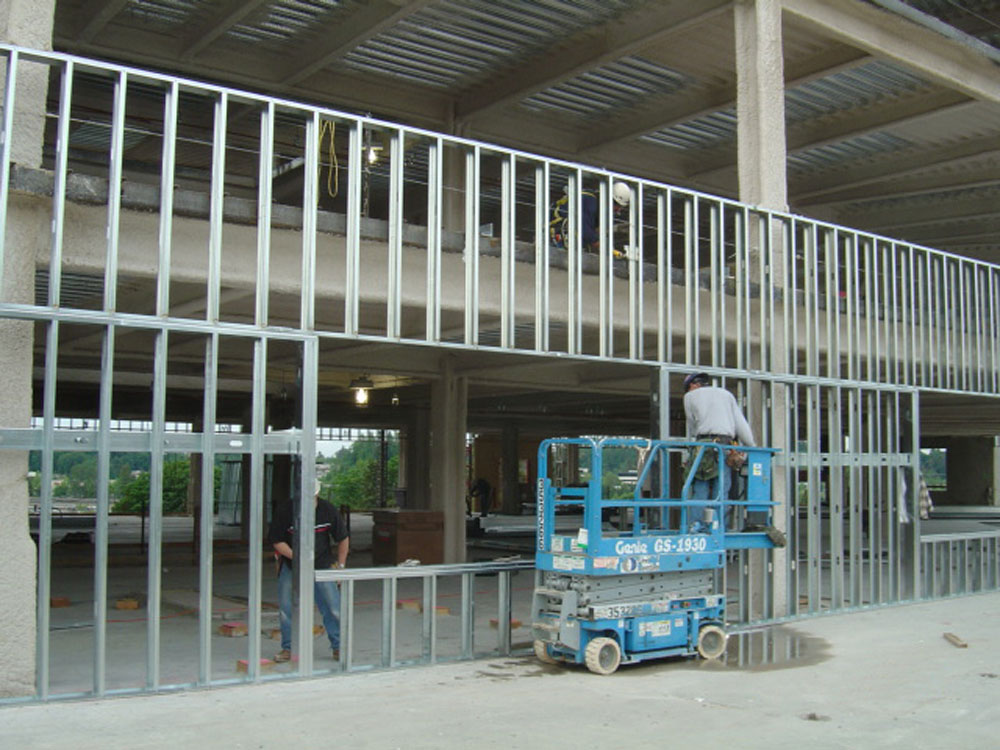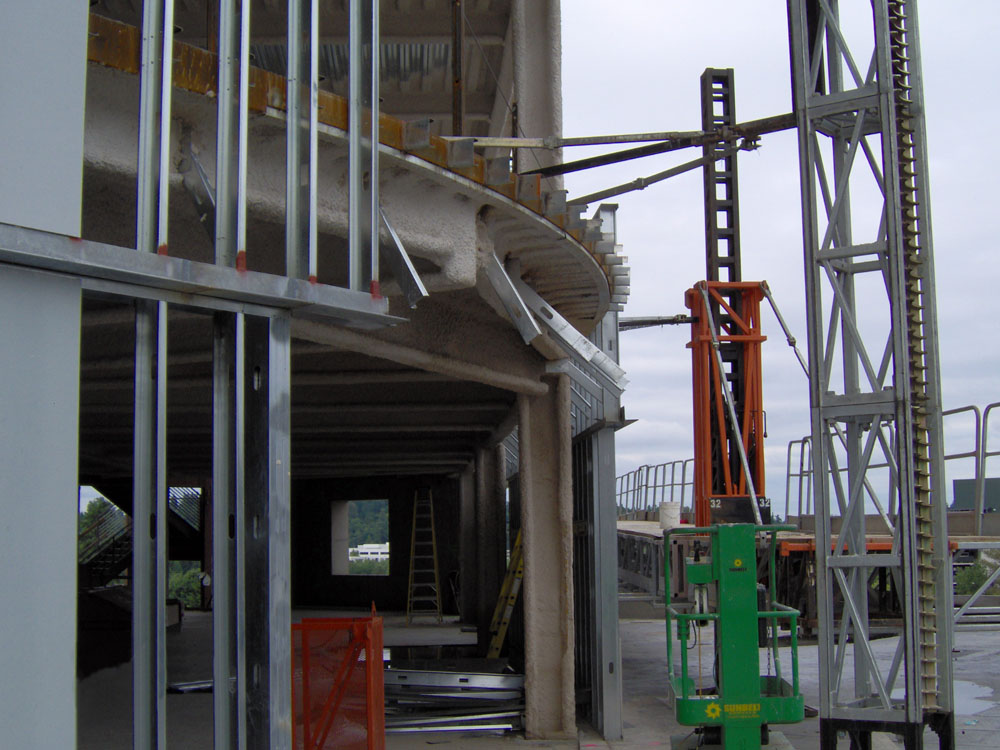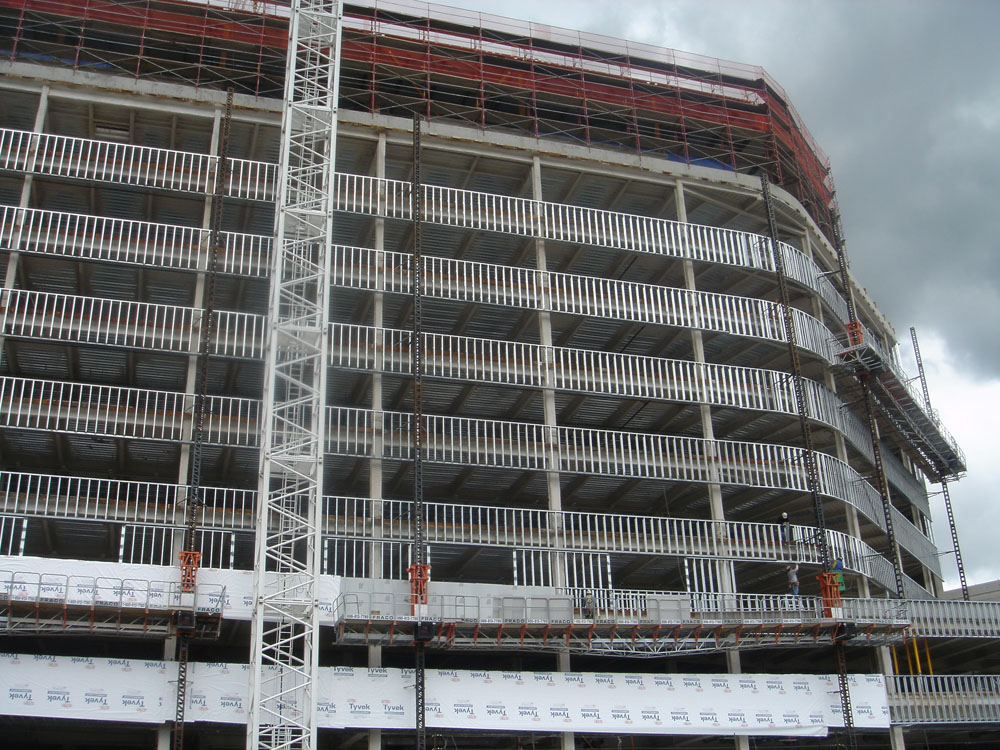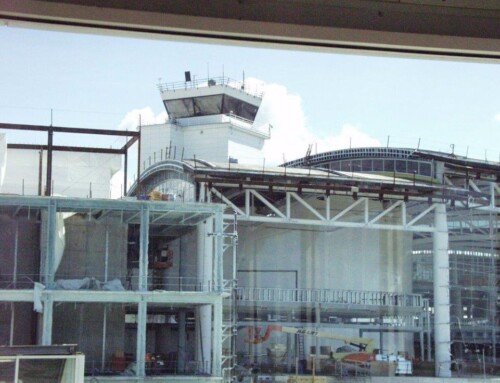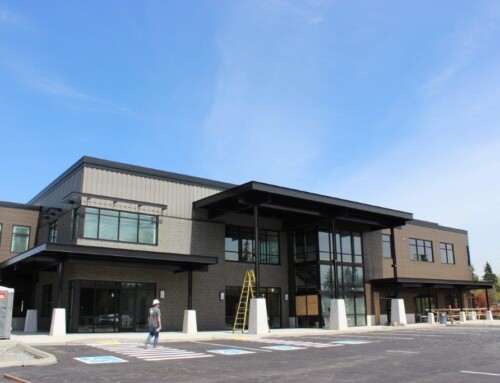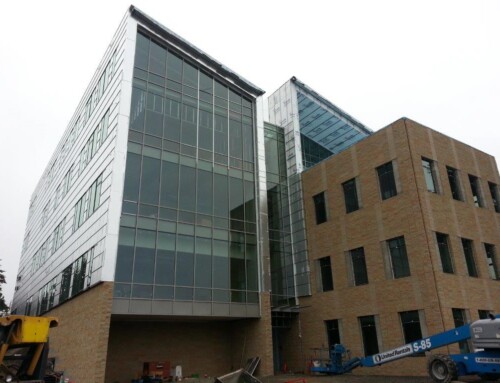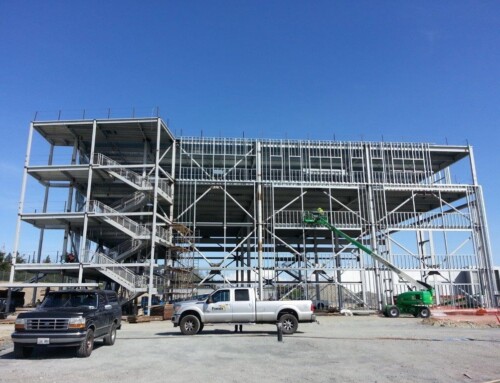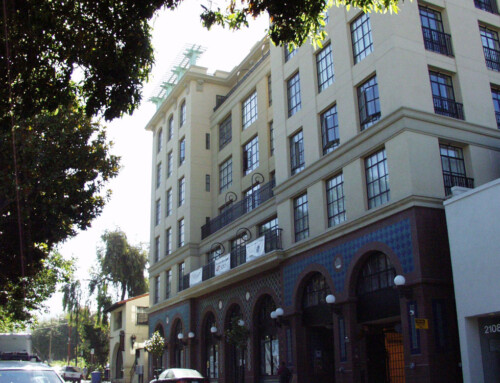Project Description
Project: Evergreen Hospital
Use: Hospital
Location: Kirkland, Washington
Structural Services: We provided the cold-formed steel framing design for this project that included 137,000 SF of exterior wall systems. This project required the use of the spandrel, infill, and by-pass panel systems with detailing to accommodate building drifts and vertical floor movements independent of the exterior wall system. An interior shop drawing package was also provided to address hanging soffit features.

